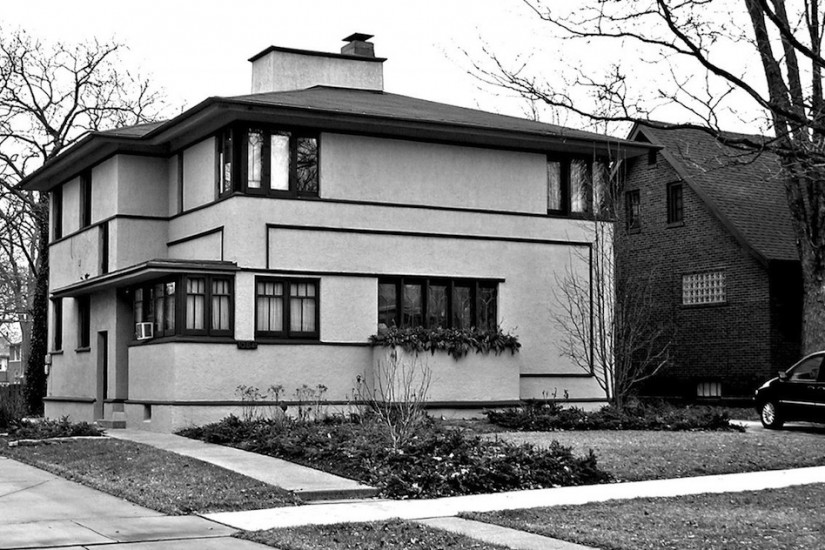In the middle of a beautiful—if unassuming—area of Chicago’s Beverly neighborhood sit two relics from one of Frank Lloyd Wright’s most important projects. Before the Guggenheim, before Fallingwater, the master architect was trying to tackle a more pervasive issue: affordable housing. “I would rather solve the small house problem than build anything else I can think of,” Wright commented in the January 1938 issue of Architectural Forum.
This project, known as the American System-Built Homes, started in 1916 when Milwaukee-based housing developer Arthur L. Richards approached Wright with a golden idea: to bring his designs to the masses. At the time, prefabricated housing, known as “prefab,” was common. Sears, Roebuck & Company sold approximately 70,000 kit homes from its mail-order catalog between 1908 and 1940. However, these homes followed conventional tastes; one ad for the American System-Built Homes called the country’s housing stock “not equal to the peasant’s cottages in Europe.” As a craftsman who valued novelty but also believed in the power of industry—he once stated, “in the machine lies the only future of art and craft”—Wright knew he could do better.
The challenge for Wright was multifold: creating designs that were appealing to a large swath of consumers, versatile enough to be built on a number of site conditions, and affordable for the middle-class family. They also had to be true to his style. According to Wright, in a lecture given in 1916, the idea of the American System-Built Homes had been “in my head for some years. I have guarded it carefully, I wanted time to think in quiet of how the idea might be brought to the public without injury to the integrity of my own art.”
As such, Wright and his team of architects spent a lot of time on these concepts, producing hundreds of ideas—one such project file contained 923 drawings created by Wright’s firm. Like the Sears kit homes, prospective customers would choose from a catalog of single-family dwellings and small apartment buildings, which would use pre-cut lumber from factories but would be built primarily on-site by certified contractors. Compared to prefab housing, which often involved constructing and shipping entire building sections to be assembled by DIY homeowners, these differences brought a measure of quality control to the process and gave Wright peace of mind.
Wright’s designs contained characteristics of his signature Prairie style, such as cantilevered roofs, horizontal lines, and natural colors that interfaced with the environment and recalled the American grasslands. There were also elements of compromise Wright made to adapt his work for the life of the modern family. Wright was no fan of garages or basements, but to make his homes more broadly appealing, he allowed such concessions.
